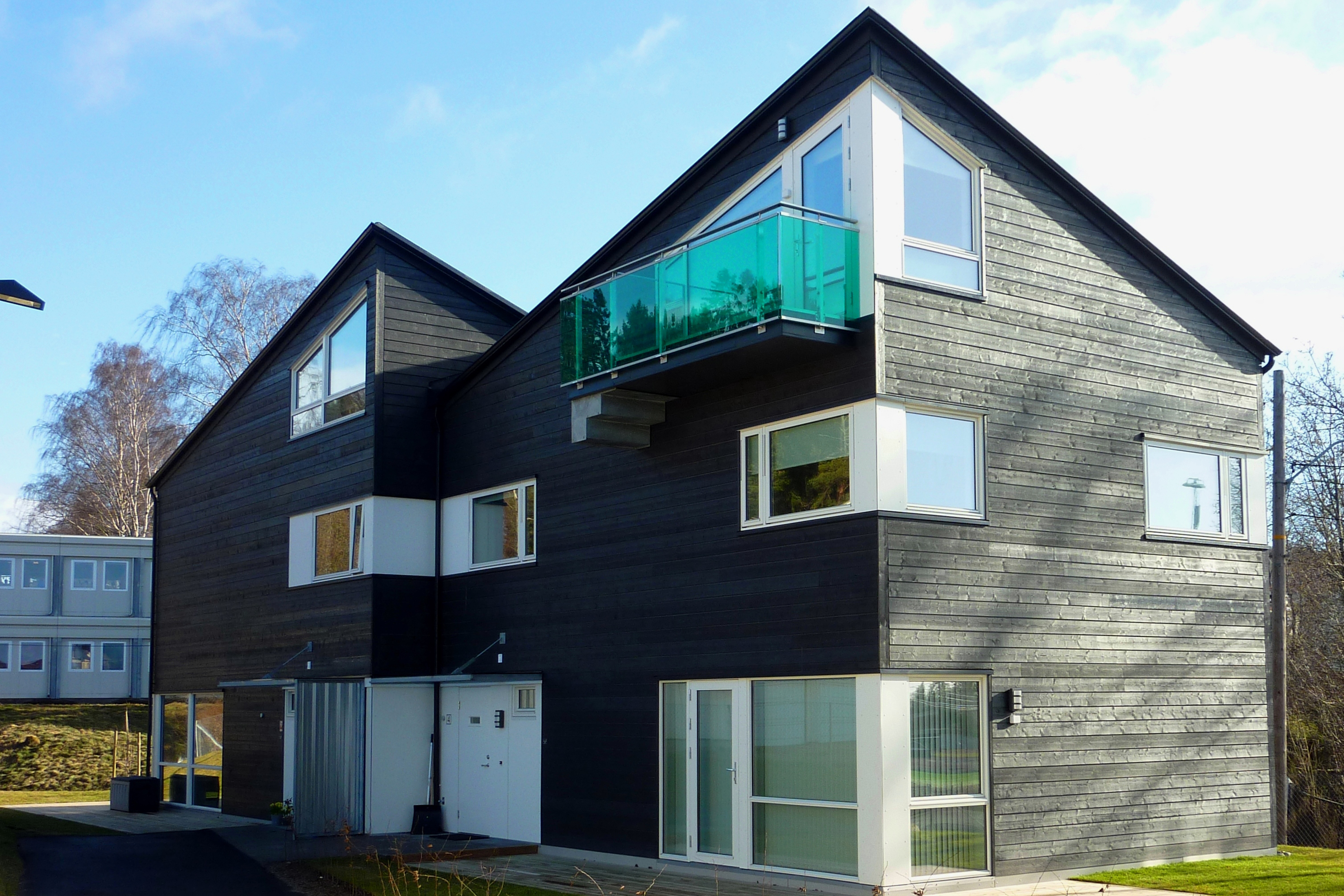

Location: Bekkelaget, Oslo
Client: OBOS
Size: 17 row houses
Award: Candidate for Oslo Municipality Architecture Award
Completed: 2014
The buildings are varied by means of saddle roofs that are diagonally laid over each housing. This increased the area of use in the attic, while maintaining the regulation plan`s maximum height for the cornice and the muzzle. Underground, there is a parking facility for 34 cars.




